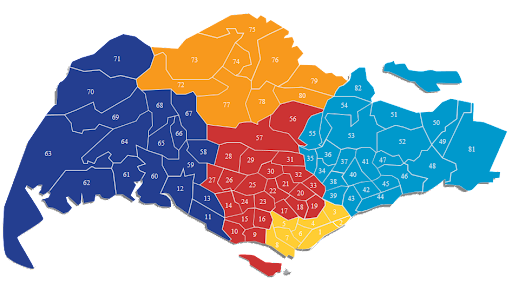Not sure why you dun fancy rear balcony. Extra space always good. Sure your wife agrees with you?Originally Posted by ysyap
Can use for drying laundry which is sorely lacking in many projects nowadays. Or keep your pets. Or gain direct access to kitchen after coming back from market instead of dragging the stuff through living room.





 Reply With Quote
Reply With Quote
 Not too sure about my domestic helper though!
Not too sure about my domestic helper though! 




