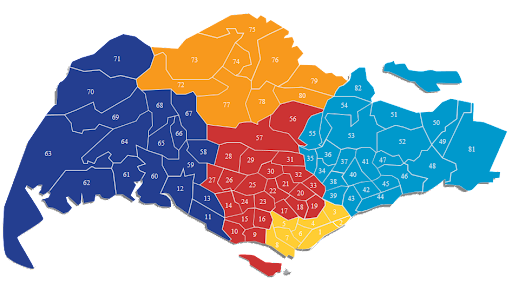Hi All members,
Would like to ask with you why the developer never give a detail dimension of the floor plan on their brochure or website for their project, such as the length and width of master bedroom, bathroom, etc? I thought these information are quite important for us the buyer. Is it possible for us to get the detail dimension from the developer on their plan? Have anyone try to ask the developer on it?
Thanks,
Victor




 Reply With Quote
Reply With Quote

