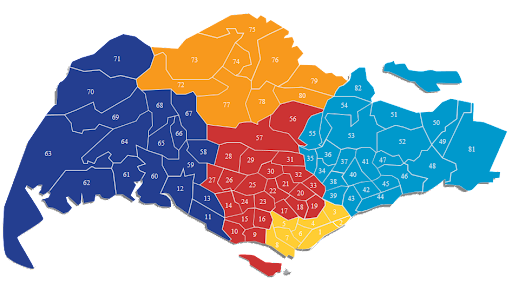http://www.straitstimes.com/archive/...plans-20131120
Shaping S'pore: New homes, bold plans
New waterfront city on 1,000ha; eco-friendly estates; land for 500,000 housing units
Published on Nov 20, 2013
An artist's impression of the aerial view of the Holland Village Extension. A makeover of Holland Village is the more immediate and tangible change over the next five years in the latest blueprint of Singapore's land use for the future. -- PHOTO: URBAN REDEVELOPMENT AUTHORITY
By Melissa Tan
CYCLING paths, walkways, green corridors, a new waterfront city and enhancements to already much-loved areas are all envisioned in a new blueprint drawn up by the nation's planners.
The sweeping plan unveiled today points to how the country could develop over the next decade or so, and the central themes that will drive the process.
It is part pragmatic - more homes, better transport - but also reaches for the more intangible goals of greater community interaction in a cleaner, greener, more liveable nation.
Minister for National Development Khaw Boon Wan had said in a blog post on Monday that "the underlying philosophy of making Singapore an endearing home and a clean, green, liveable city remains unchanged".
More homes will come up in new housing areas at Bidadari, Tampines North and Punggol Matilda, as well as in the established estates such as Sembawang, Yishun, Hougang and Choa Chu Kang. In total, enough land has been earmarked for 500,000 new homes - mostly public housing.
The ambitions are detailed in the Draft Master Plan 2013, which guides land use over the next 10 to 15 years with revisions every five years.
The big-ticket item this time is an entirely new area called the Greater Southern Waterfront, to be developed on 1,000ha on the south coastline.
A district called Marina South will also take shape next to Marina Bay with eco-friendly features, including bike paths and an 800m-long car-free street.
Holland Village will be extended by 6ha within the next two years to include a mixed-use private residential project, more housing and a new community park. The developments could add 1,500 homes to the area.
The district, known for its eclectic mix of shops and urban village vibe, was also added to the Urban Redevelopment Authority's (URA) list of "identity nodes" - designating that they are special heritage sites - along with Jalan Kayu and the iconic Serangoon Garden circus near Chomp Chomp food centre.
About 18ha in Kampong Bugis will be developed after 2016 and could yield about 4,000 private homes, while a 21.5ha piece of land in Marina South will likely be developed after 2017 or 2018, near the completion of the Thomson Line. It could have around 9,000 private homes.
The two districts are slated to become environmentally friendly estates with fewer cars, more greenery, fenceless precincts and tree-lined walkways.
These features are aimed at fostering greater community interaction and creating a more conductive environment for pedestrians and cyclists, URA said, adding that a national cycling code of conduct would be developed.
More community spaces in other estates are also on the cards. This includes new town plazas in Bedok and Yishun.
Another major aim of the draft plan is to decentralise jobs further to cut commuting time and ease congestion while continuing to grow the Central Business District (CBD) and Marina Bay.
Major commercial clusters will be developed in the Woodlands Regional Centre and along the rest of the North Coast Innovation Corridor, which stretches to Punggol. Land will be set aside for small and medium-sized enterprises in Woodlands, which will also house the first business park cluster in northern Singapore.
In Punggol, a learning corridor and creative cluster will spring up around a new tertiary institution.
New industrial sites will also sprout in the west and north-east in areas such as Seletar Aerospace Park, the Defu industrial estate and an integrated industrial township near Nanyang Technological University called 2 West.
A new retail and entertainment spine will be created in Bayfront Avenue in the CBD.
On the recreation front, more greenery will be integrated into housing estates across the island, and green spaces such as nature areas and parks will be expanded.
URA also put up several preliminary ideas for the future development of the Greater Southern Waterfront. Suggestions include making a new reservoir in the south between Tanjong Pagar and Pulau Brani accompanied by a network of streetside canals.
The Draft Master Plan 2013 will be exhibited at the URA Centre from today until Dec 19. Admission is free. Members of the public can send their feedback on the draft plan to URA.
[email protected]





 Reply With Quote
Reply With Quote






