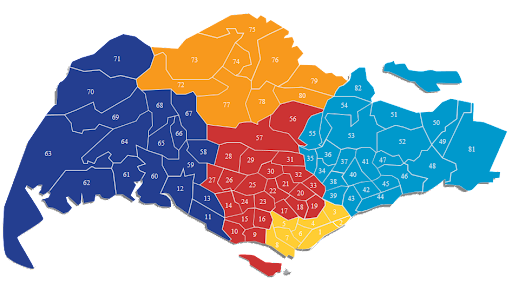Plot ratio definition from URA:
The plot ratio of a site is defined as the ratio of the gross floor area of a building(s) to its site area.
Plot ratio = Gross Floor Area / Site Area. Definition taken from URA website via
https://spring.ura.gov.sg/dcd/eservices/buyplan08/faq.cfm#MP08_04.
The higher the plot ratio, the more gross floor area the developer is able to build on the land, hence making it more profitable for the developer.
See below for an extract from URA website.
http://www.ura.gov.sg/MP2008/special/page3.htm
Areas with special height controls are depicted on the plan.
Areas without special height controls are subject to prevailing development control guidelines. For example, residential development will follow the GPR / Storey Height Typology for flats and condominium as shown in Table 1. For other land uses without stipulated building height controls, the permissible height will be subject to evaluation.
Table 1: Standard GPR/Storey Height Typology for Residential Developments
Gross Plot Ratio (Storey Height Control)
1.4 (5)
1.6 (12)
2.1 (24)
2.8 (36)
>2.8 (>36)
All building heights are subject to technical height controls.







 Reply With Quote
Reply With Quote





